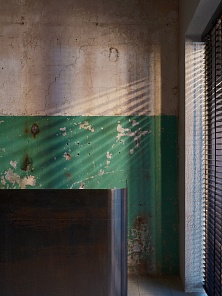By the time we started designing the boiler room, some of the pre-construction work had already been done: all the former equipment had been removed, the window and door units had been replaced, and a concrete floor with water heating had been prepared. We have created a comfortable entrance group with a reception, a hall and a wardrobe. To organize the space of the main hall, we have designed separate, as it were, built-in volumes in which on the first level there are the bathrooms, bar and storage rooms, and on the second — a mezzanine with a lounge zone. They are connected by a spiral staircase made of raw metal.
01 / 14

Kotelnaya
Public space
Location: Moscow, Hlebozavod #9
Year: 2023
Area: 375 sq.m.
Photo: Dmitrii Tsyrenshchikov